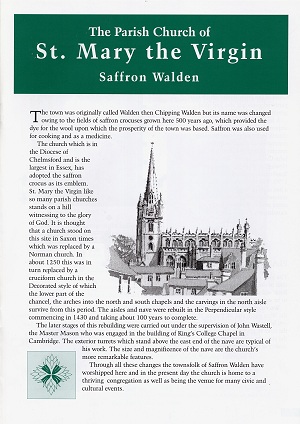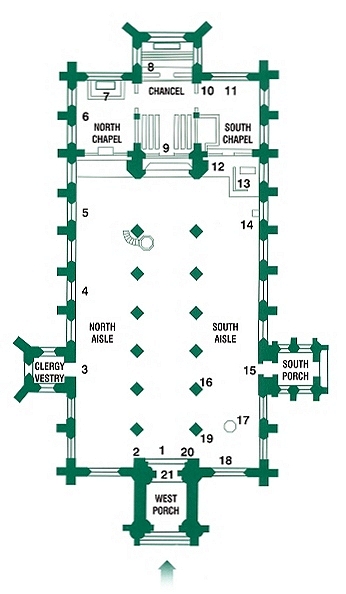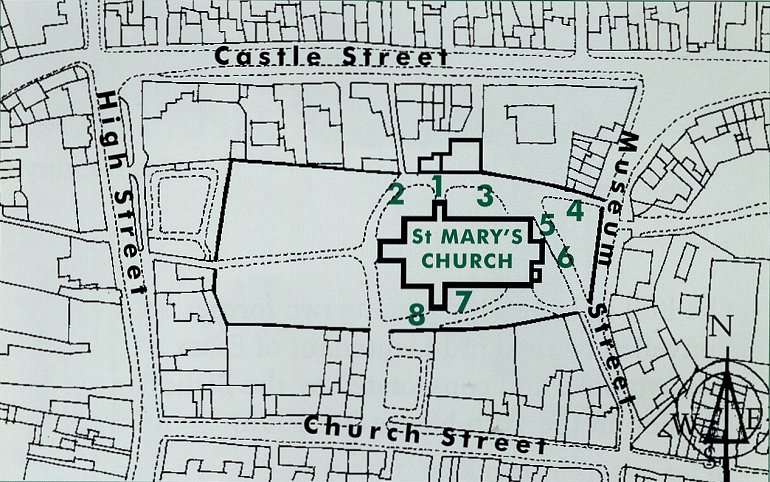Historical Guide to St Mary's
 This Historical Guide to St Mary’s is taken from the ‘Illustrated Guide to St Mary’s Church Saffron Walden’ by Lawrence Gooderham with illustrations by the late Don Burns.
This Historical Guide to St Mary’s is taken from the ‘Illustrated Guide to St Mary’s Church Saffron Walden’ by Lawrence Gooderham with illustrations by the late Don Burns.
The town was originally called Walden then Chipping Walden but its name was changed owing to the fields of saffron crocuses grown here 500 years ago, which provided the dye for the wool upon which the prosperity of the town was based. Saffron was also used for cooking and as a medicine.
The church which is in the Diocese of Chelmsford and is the largest in Essex, has adopted the saffron crocus as its emblem. St. Mary the Virgin like so many parish churches stands on a hill witnessing to the glory of God. It is thought that a church stood on this site in Saxon times which was replaced by a Norman church. In about 1250 this was in turn replaced by a cruciform church in the Decorated style of which the lower part of the chancel the arches into the north and south chapels and the carvings in the north aisle survive from this period. The aisles and nave were rebuilt in the Perpendicular style commencing in 1430 and taking about 100 years to complete.
The later stages of this rebuilding were carried out under the supervision of John Wastell, the Master Mason who was engaged in the building of King’s College Chapel in Cambridge. The exterior turrets which stand above the east end of the nave are typical of his work. The size and magnificence of the nave are the church’s more remarkable features.
Through all these changes the townsfolk of Saffron Walden have worshipped here and in the present day the church is home to a thriving congregation as well as being the venue for many civic and cultural events.
The church you see today is predominantly the result of work undertaken in the years 1430 to 1525. A great influence in the latter part of this period was the Guild of the Holy Trinity which was partly religious but also had local government-type powers.
A less obvious, but most important influence on the way the church looks today, was the major restoration undertaken by the restorer of Audley End House, Sir John Griffin Griffin, 4th Lord Howard de Walden and 1st Lord Braybrooke, between years 1790 and 1793. The church at the time was in a bad state of disrepair but this restoration unfortunately removed many medieval brasses and monuments.
Plan of the Church
This plan should help you in your visit to the church and the Guide Book will describe items of interest to be seen as you walk around. You entered the church through the West porch and we suggest that you begin by walking up and down the nave to get some impression of the size, the architecture and the quality of the craftsmanship.
 1. Ledger Stones
1. Ledger Stones
2. Butler Banner
3. North Porch Door
4. Minott Plaque
5. Carvings and Brasses
6. Tomb of John Leche
7. Painting
8. Bishop’s Chair
9. Chancel Screen
10. Braybrooke Monuments
11. Audley Tomb
12. Trompeta Real
13. Chapel of Remembrance
14. Statues of Our Lady and St. James
15. Muniments Room above South Porch
16. Saffron Crocus
17. Font
18. Old Glass
19. Chest
20. War Memorial
21. Tower Arch
The Nave
The word Nave is derived from the Latin word Navis, a ship, because from the inside of the church the roof looks like an old fashioned wooden ship turned upside down.The nave is 54 feet.high with tall slender pillars, arches and a clerestory.
The carving of the spandrels, the triangular pieces between the arches, some of which contain Tudor roses, are of special note particularly those above the crucifix. These are similar to work in King’s College Chapel and the cross section of the pillars is identical to that in Great St. Mary’s Cambridge, another of John Wastell’s churches.
The carvings in the centre of the ceiling are called Bosses and no less than eleven are variations on the Tudor rose reflecting the power of King Henry VIII. Also to be seen are the pomegranate of his Queen, Catherine of Aragon, and the Knot of Henry Bouchier, Earl of Essex. He was a member of the Guild of the Holy Trinity as were other persons whose Banner emblems appear on the remaining bosses.
Notice also the angels with shields. The portion of the ceiling nearest the crucifix has elaborate carvings picked out in colour.
Pre-Reformation churches were much more colourful than they are now. An attempt has been made to add more colour with the introduction of banners. Below the chancel screen are an all-seasons banner and a banner representing the current season of the church’s year. These together with the embroidered kneelers have been designed and made by members of the congregation.
The Banner of the Most Noble Order of the Garter which hangs at the west end of the nave belonged to Richard Austen, Lord Butler of Saffron Walden KG. CH. and once hung in St. George’s Chapel Windsor. “RAB” Butler was for many years M.P for the Saffron Walden constituency and subsequently Master of Trinity College, Cambridge. The three serving cups are a rebus or pictorial pun referring to his name.
At the top of the steps where you entered the church you will see a line of black tomb slabs. These are called ledger stones and although mostly moved from their original position in the church, they have survived, unlike many tombs which were removed during the major restoration of the church in 1790-93.
The Chancel
The lower part of the chancel was built about 1250 but the upper part dates from the early 1500’s after the rebuilding of the nave and aisles had been completed. The roof does not fit very well and by tradition Lord Audley had it brought from another religious house. It is very beautiful and as far as is known nothing quite like it exists in other English churches. The Sanctuary is raised because it was built on top of a great vault. The Howard vault was sealed in 1860 and holds the bodies of Lord Audley, ten Earls of Suffolk whose family built Audley End, and Lord Howard de Walden and his two wives. The Bishop’s chair which stands in the Sanctuary is for the use of the Bishop when he attends a service in the church.
The East Window was at one time blocked but it was opened up in 1860 and the reredos, which is of typical Victorian design, was added.
The Chancel Screen was designed by Sir Charles Nicholson and constructed by E.WBeckwith of Coggeshall. It was given to the church by William Tuke in 1923 in memory of his wife, and the Rood Figures were added in 1951 in his memory. Barclays Bank in Saffron Walden started life as the Gibson Tuke Bank. Notice the little hare or leveret on the top left hand of the screen. This is another rebus, or visual pun. The name of one of the church wardens of the day was Leverett.
When the Screen was erected the old doors were unblocked and on completion of the work the organ console was placed on the loft. The organ which is very fine was built in 1824 and was completely rebuilt and enlarged in 1971-72 and again extensively restored and modernised in 1996-97. An unusual feature, which the visitor cannot fail to notice are the pipes of the Trompeta Real (Royal Trumpet) pointing down the church from above the South Chapel screen. Information about the organ is displayed near the Audley Tomb in the South Chapel.
North Aisle
The door in the wall is the original entrance to the North Porch which is now the Clergy Vestry. Notice the small access door in the left hand panel. The door is made of planks of wood nailed together, vertical at the back and horizontal at the front. Further along the wall is a brass plaque commemorating George Minott, one of the founders of Dorchester, Massachusetts.
At the eastern end of the aisle there are three bays of elaborately carved canopies which are over 600 years old, surviving from the Decorated period of the church. These are worn and damaged, but in the bay nearest the North Chapel it is easy to pick out King David with his harp. The brasses attached to the wall were originally on tombs which have disappeared. The three statues in the niches above the brasses are relatively modern and represent St Nicholas and the brother and sister, John Leche and Dame Johane Bradbury.
The former was vicar from 1489 until his death in 1521. There is still a school in Saffron Walden bearing Dame Bradbury’s name. They were great benefactors of the church. The statue of St. Nicholas is placed over the site of the former Chapel of St. Nicholas, the patron saint of children.
North Chapel
This was the chapel for the people of the town and was rebuilt in 1526 although the wooden carvings of saints below the roof probably date from the fifteenth century. The marble tomb of John Leche was moved from the chancel in the restoration of 1790-93. The painting above the altar is a copy by Peters of Correggio’s ‘Madonna and child with St. Jerome’, the original of which is in the Pinacoteca, Parma. This was given by the first Lord Braybrooke and originally formed part of an altarpiece in the chancel. The East window contains a family group of the 5th Lord Braybrooke, his wife and daughter. The windows to the side of the chapel were restored at the same time as the East window and contain saffron crocuses set in scallops.
South Chapel
This chapel, now used as the Choir Vestry, is believed to have contained the altar of the Guild of the Holy Trinity. The East window has heraldic glass with the date 1792 when it was repaired as part of the restoration by the first Lord Braybrooke. Two monuments on the wall commemorate deaths in the Neville family who took the title in 1797.
The elaborate carved tablet tells of the death of two sons of the 3rd Lord Braybrooke killed within a week of each other in 1854 in the Crimea, and the lower one the deaths of the 7th Lord Braybrooke and his two sons both killed in the Second World War. Until 1914 the South Chapel was reserved for private prayer by the Braybrooke family. The tomb of black Belgian slate known as touch is that of Lord Chancellor Audley who was granted Walden Abbey on its dissolution in 1537.
South Aisle
The two statues placed in the niches in 1920 represent Our Lady, the patron of the church, and St. James, the patron of Walden Abbey. Notice his pilgrim’s staff and hat and satchel.
The Chapel was created by the Friends of the Church with the generous help of other benefactors in memory of loved ones and was dedicated on the 1st November 1998. The saffron crocus theme has been used in the design of the Communion Rail and as a decorative motif to the new Altar Table. A page of the Book of Remembrance is turned daily.
The Font dates from the late 15th century and has a modern oak cover.
The South Porch was opened up as a disabled access in 2004 when the glass doors were erected. Above it is the Muniments Room, once the meeting place of the Guild of the Holy Trinity and subsequently the Town Council, who continue to store some of their records there. Opposite the door of the South Porch, in the spandrels of the arcade, are depictions of the Saffron Crocus.
The South Porch has a fan vaulted ceiling and by the door is a fragment of an old alabaster reredos. The Chest behind the pews on the south side of the nave is thought to be late 15th century.The West window of the aisle contains a medallion which is the only piece of prereformation glass remaining in the church. It is thought to be the likeness of either King Henry VI or more probably his wife Queen Margaret of Anjou who was the real power during his reign.In 2000 a matching medallion depicting the Virgin and Child was inserted in the window of the North Aisle.
The Roll of Honour, replacing two former ones, was unveiled by the Lord Lieutenant of Essex, Lord Braybrooke and consecrated by the Bishop of Colchester on the 10th November 1996.
West Porch and Tower
Before leaving the church stand back and look at the soaring tower arch and above it the Royal Coat of Arms placed there at the time of the restoration of the Monarchy in 1660. The tower contains a fine peal of 12 bells which are rung from a room above the porch. The Saffron Walden Society of Ringers has a 300 year history and some of their achievements are set out on tablets fixed to the wall in the west porch. The last Saturday in June is Great Ringing Day to commemorate Thomas Turner who died in 1623 and who left a bequest in gratitude for having been saved by the sound of the Walden bells when he was lost in a wood.
Outside
The present spire reaches a height of 193 feet and the top part of the tower together with the spire were built in 1832 to a design by Thomas Rickman and extensively repaired in 1973-76. The original spire, with a lantern was designed by Henry Winstanley, a member of a well known local family. It is said that he designed this as an experiment for the design of the Eddystone Lighthouse of which he was the architect; he and the lighthouse perished in a storm in 1703.
He was also responsible for work on an elaborate church clock whose dial indicated the rising and setting of the sun and moon. The earliest record of a clock is in 1460 and the present mechanism dates from 1823 with the chimes added in 1878.
The churchyard is spacious but there is evidence that it was once larger prior to the building of the wall on the south side in the mid 1500’s. There are gravestones round the churchyard walls placed there in 1956 when it was decided to move them from their original positions. There is fine carving on the exterior of the church but much of it is difficult to see from the ground level; some interesting figures can be seen below the parapet of the north aisle and chapel.

Key to above:
1. Statue of St. Cedd who first brought Christianity to Essex
2. Verger’s Cottage. This was probably built in the 15th century as a priest robing room. During restoration in 1992, stone from the church demolished in 1450 was found at the back of the chimney.
3. Parish Room and Office. Built in the late 19th century to blend in with the verger’s cottage and extended and modernised in 1993.
4. Butler Grave. Lord and Lady Butler are the only persons to have been buried in the church yard for over 100 years.
5. Stone with date 1526. This stone in the east wall of the north chapel was placed there to mark the completion of the rebuilding of the chapel.
6. Howard Vault. The sealed entrance is below the east window and grilles which let in light can also be seen.
7. Saxon Market Cross. Low down on the east wall of the south porch is embedded a fragment of the old market cross.
8. Gravestones. Opposite the door of the south porch are some interesting examples including a Winstanley, once the mayor who died in 1750.